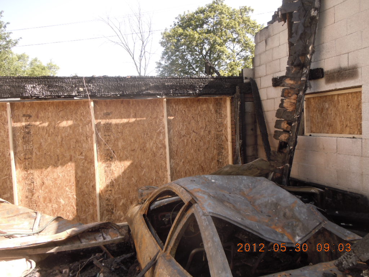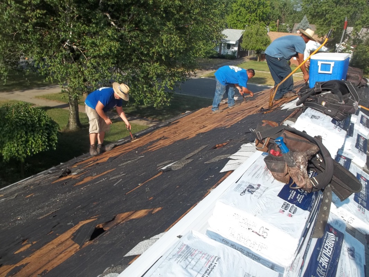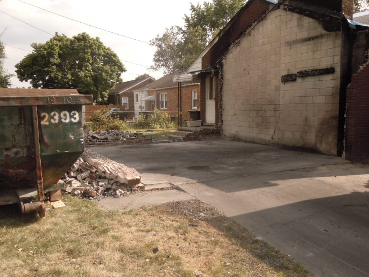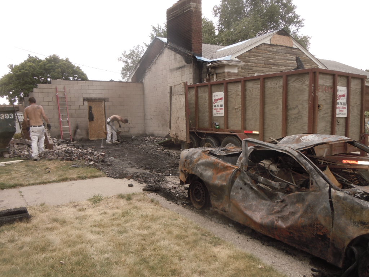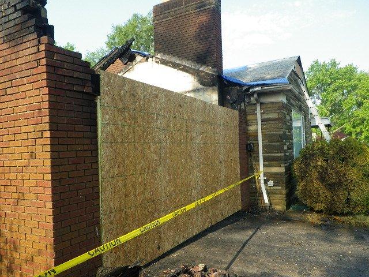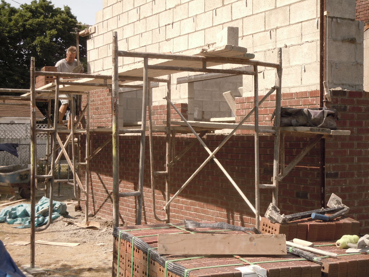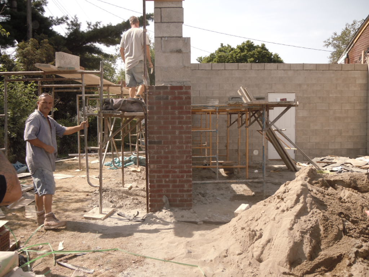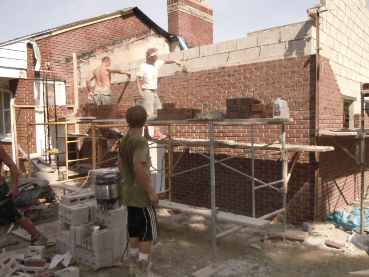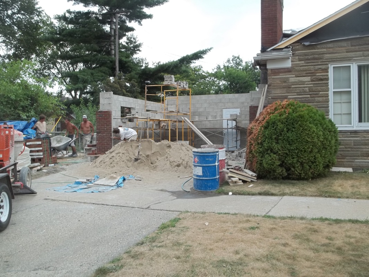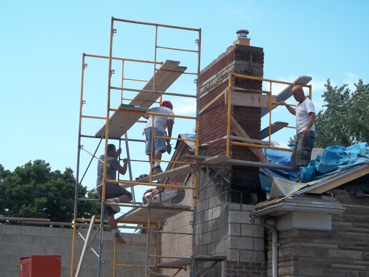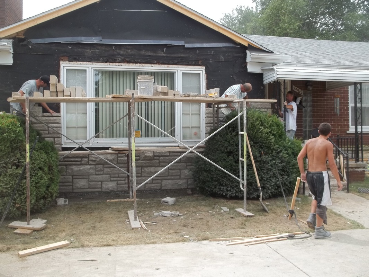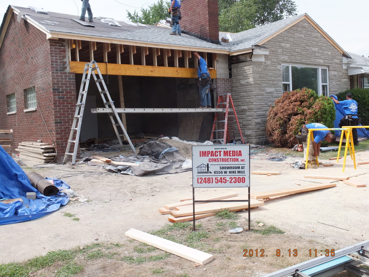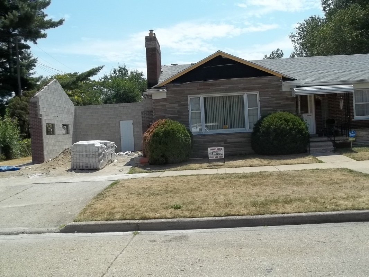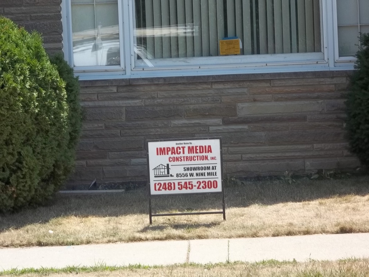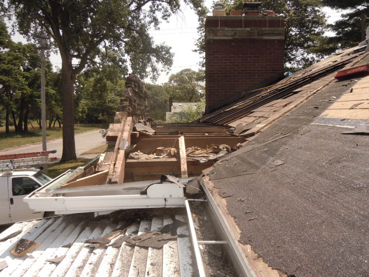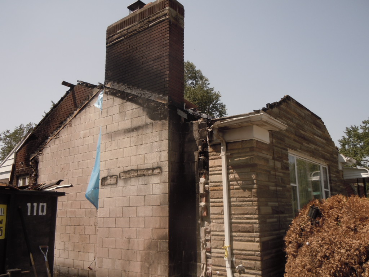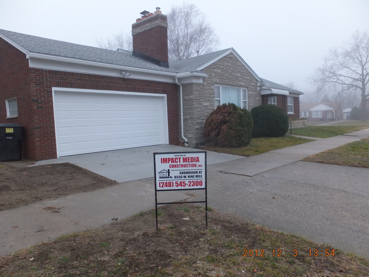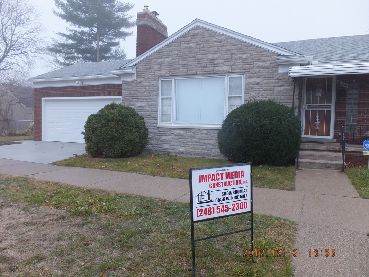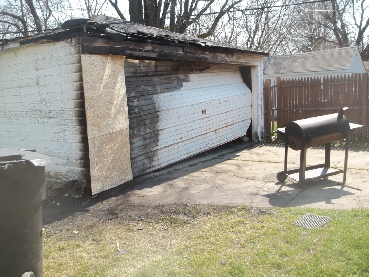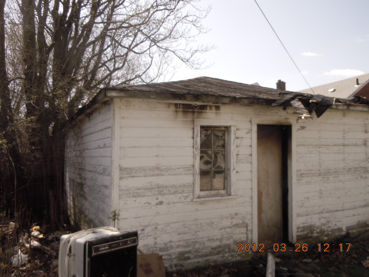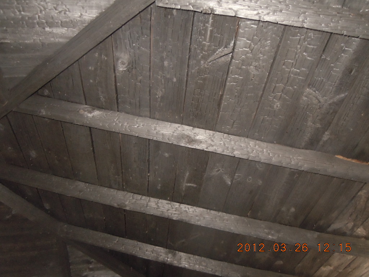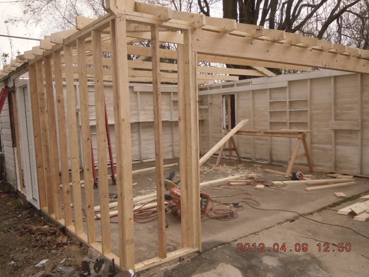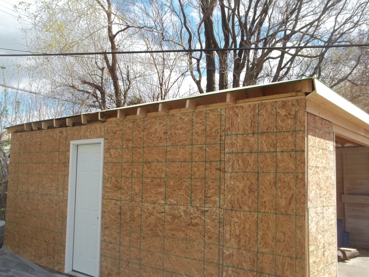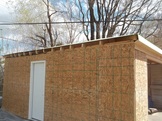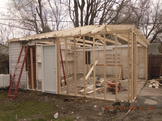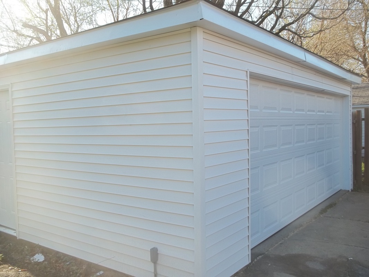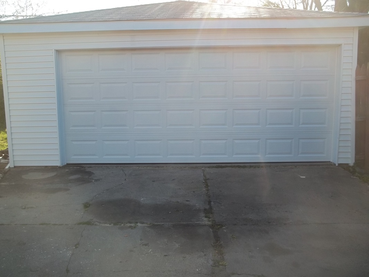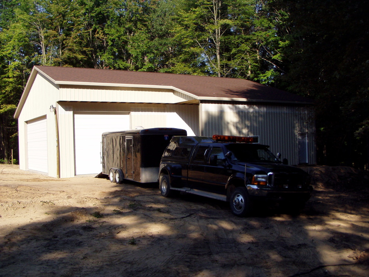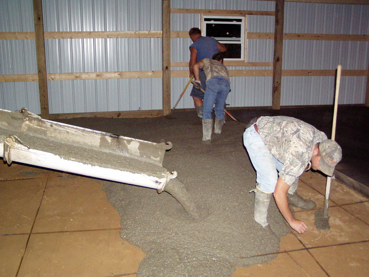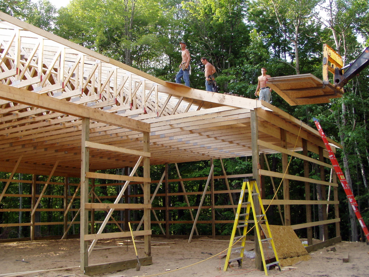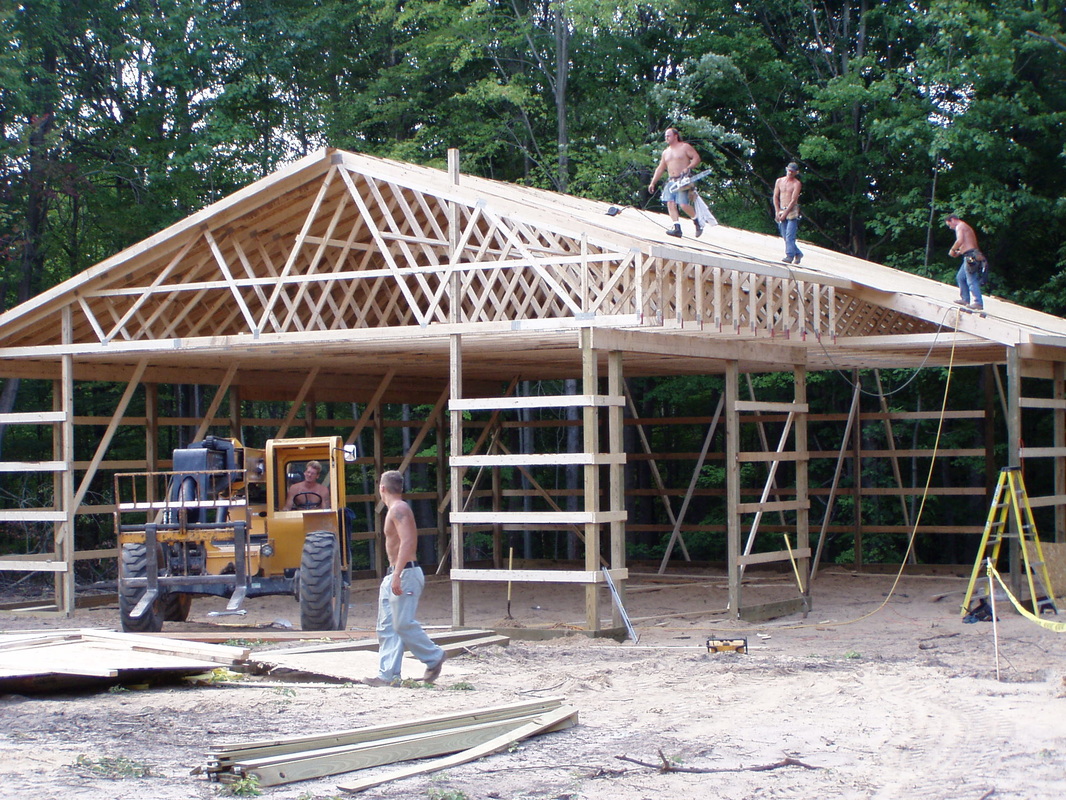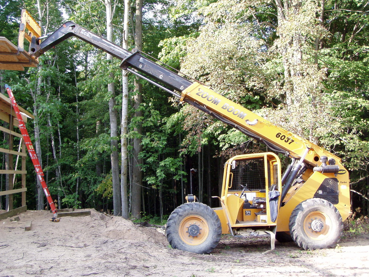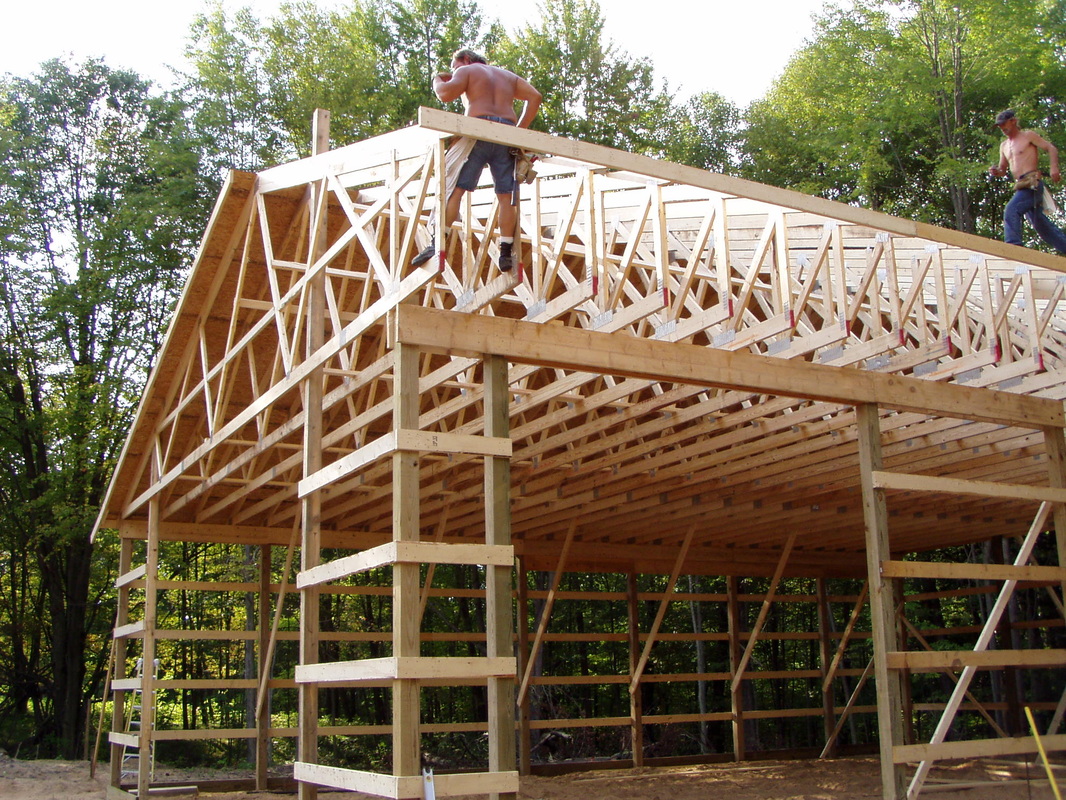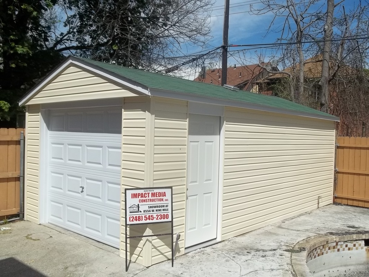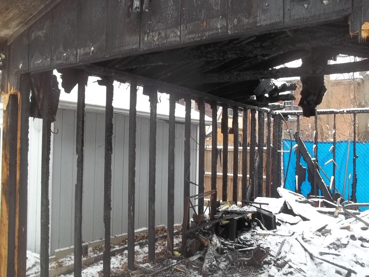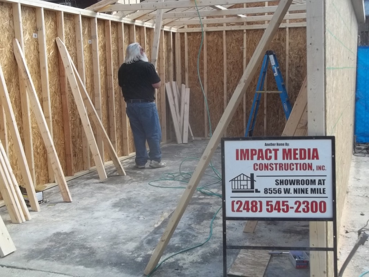Masonry Garage Fire
Our company was recommended to the homeowner by the homeowner’s insurance company. The homeowner hired Impact Media Construction, Inc., to perform their fire repairs. This home suffered a very large attached garage fire that totaled the complete masonry block garage. We demolished the fire damaged masonry garage, and removed the damaged concrete floor. We replaced the garage concrete floor, and rebuilt the complete block brick veneer garage. We installed roof trusses, roof sheeting, felt, ice and water shield, and roof shingles for the new roof. We installed electrical outlets, switches, and light fixtures on the garage interior. We also installed glass block windows, a 16 X 7 overhead sectional door with door operator, and installed a garage service door. On the exterior we installed gutters, light fixtures, and the masonry approach. The fire also damaged the exterior chimney to the home. We set up scaffolding, and rebuilt the chimney. We also removed and replaced the masonry stone to the front of the home.
Building Masonry Block and brick Veneer Garage Walls
|
Garage Fire Repairs Completed
|
Garage And Stone Repairs Completed
|
|
Fire Damage Garage Front View
|
Fire Damage Garage Cormer View
|
|
Rebuilding Garage
|
Rebuilding Garage
|
|
Detroit, Mi Testimonial
I had an insurance claim due to a garage fire. I was referred to Impact Media, and after I called them they walked me through the claim process. They explained what repairs were going to be made, and scheduled the repairs to be done in a timely manner. My garage was completed and I greatly appreciate your professional help. Thank you Lynn D. Talk |
|
Completed Garage Corner View
|
Competed Garage Front View
|
|
Impact Media Construction built this 56'x40' pole barn with a height of 14' We also built a 14'x 33' lean-t0. The walls are made of steel siding, the sofftts are vinyl. We poured a 5" concrete floor with steel rerods.
|
We built this 14' x 22' garage with a sectional overhead door with a 3'x0" service door. 2"x4" 16" O.C. wall studs. The roof rafters are 2"x6" 16" O.C. the siding is Heritagr Cream Dutchlap vinyl .

